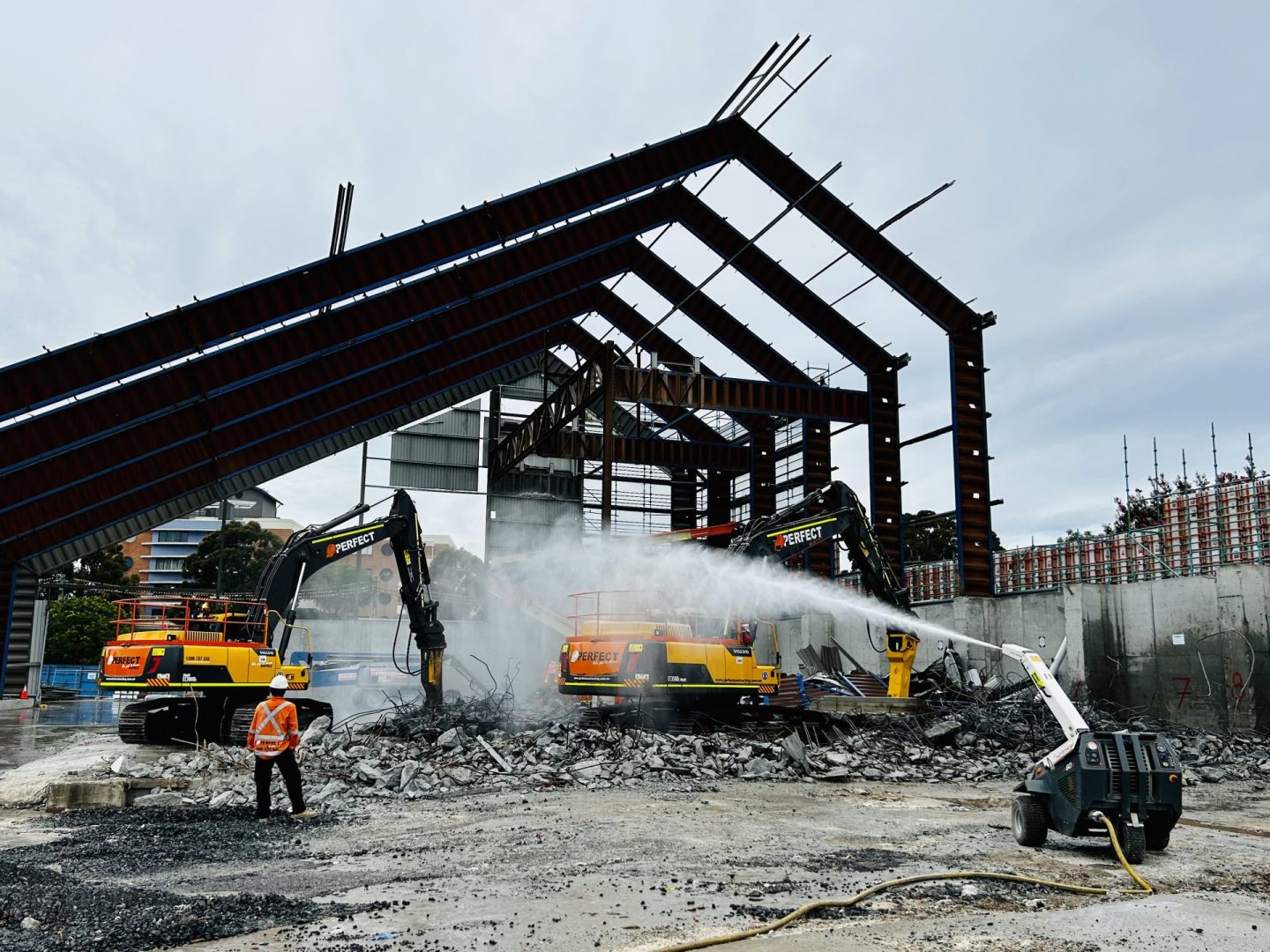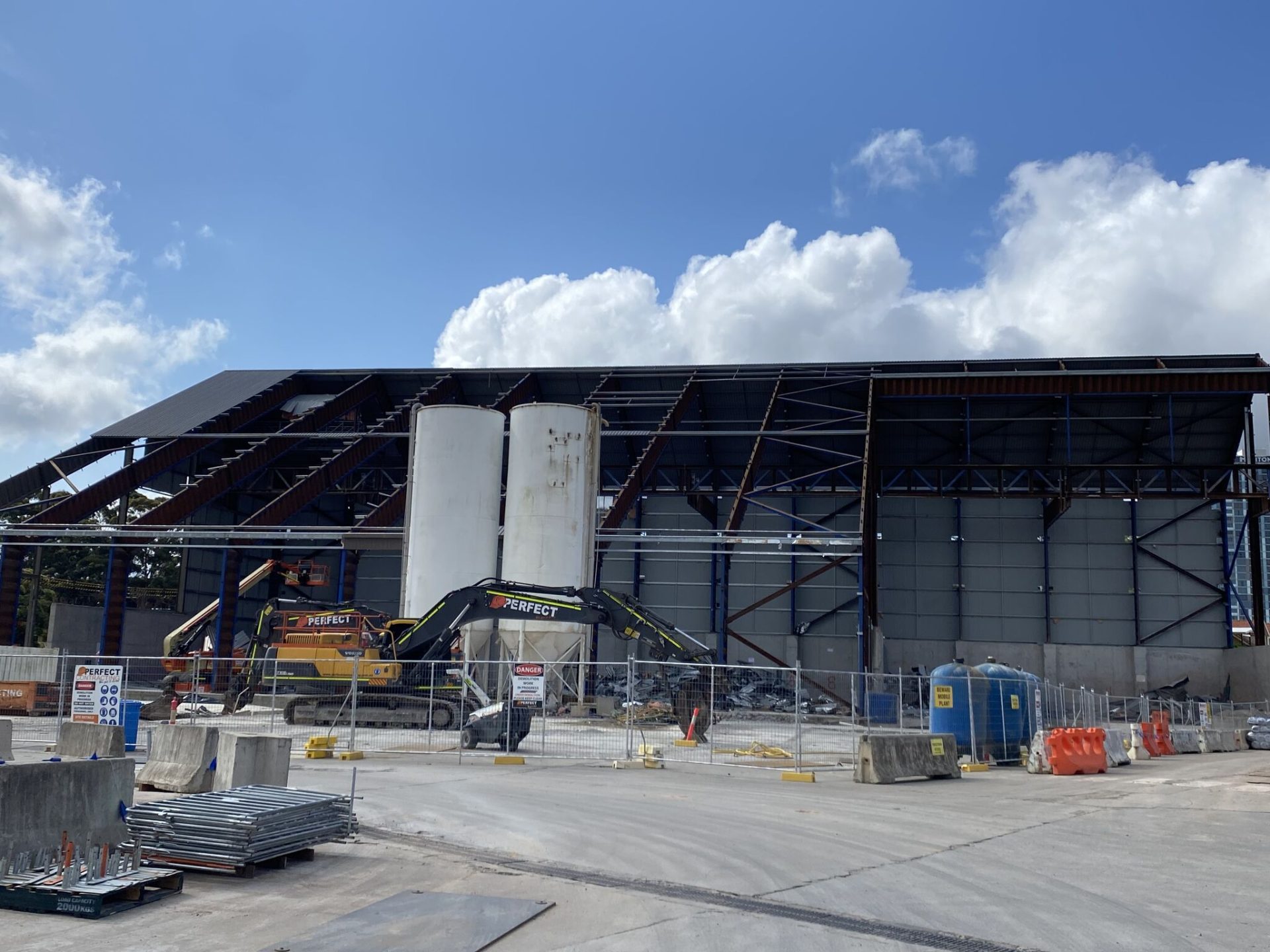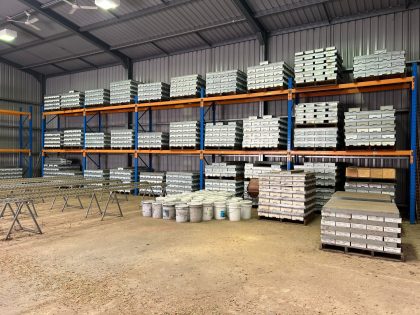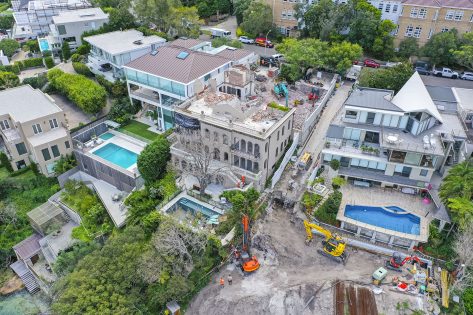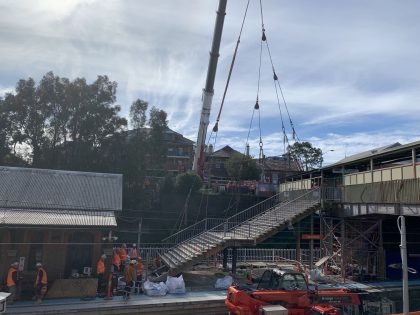Getting road traffic across Sydney via tunnel is the state and federal government’s best long term solution to ease the burden on surface roads. It’s also one of the most labour intensive. A myriad of other factors aside, the removal of spoil created by tunnel boring is a critical factor in hitting construction targets – as well as maintaining a safe underground work environment.
To achieve this, the Sydney Metro Sydenham to Chatswood line will need to move 2.4 million tonnes of VENM from the workface to the surface for further loading out. Comparatively, the entire MCG stadium is only 1.5 million cubic metres in volume. Such is the extent of material, even ten forty-tonne moxies running around the clock would still take more than a year. And that’s just to the Spoil Shed on site.
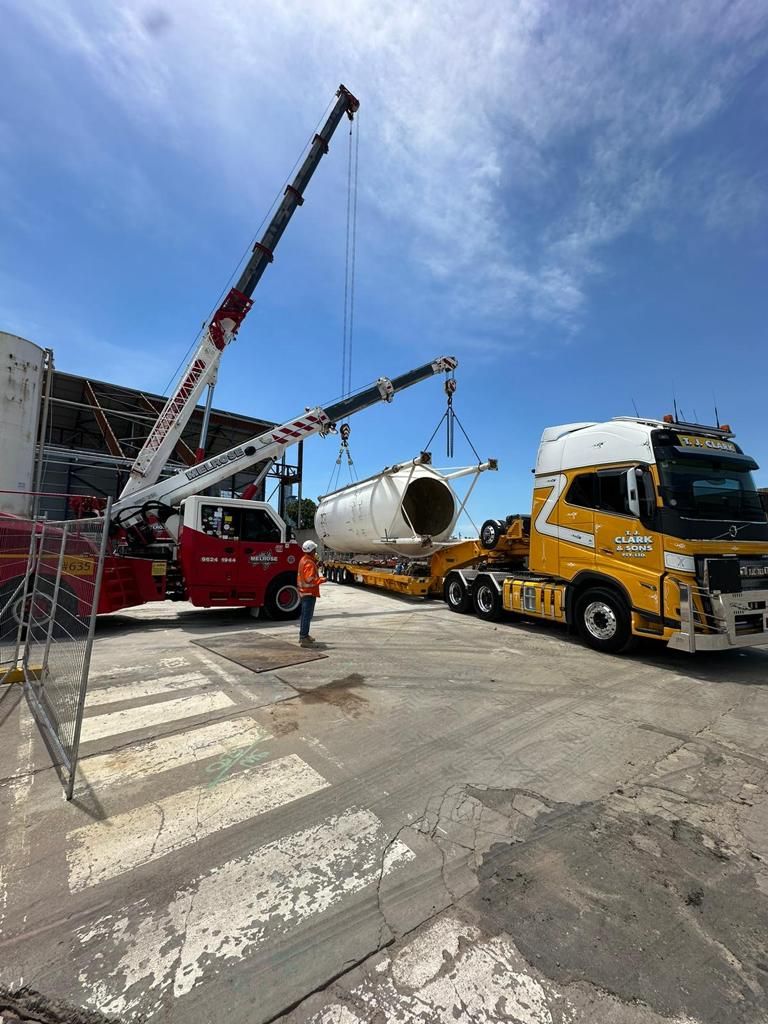
The Spoil Shed
Aptly named for storing and sorting the freshly bored material, dominating the landscape at each Metro tunnelling site stands the Spoil Shed. Close to 40m in height and with a footprint more than half an acre, this giant steel facility was merely a waypoint for outbound VENM. Now that the tunnelling at Chatswood is complete so is the lifespan of the shed – and down she must come.
Constructed of 7m high, 450mm thick concrete walls with 600mm x 600mm buttresses every 4m then topped with ILB columns, trusses and roofing sheets – the demolition of these superstructures was always going to be challenging. But with other Metro spoil sheds at Haberfield, St. Peters and Camperdown brought down without a hitch, we had comfort in knowing what we were up against.
All demolition contains risk. Chatswood, like Haberfield, demanded extra care as the shed was built right next to thoroughfares. In this case it was the heavy traffic on the Pacific Highway and residences on Nelson street.
External contractors were brought in to erect scaffold with debris mesh along Nelson Street. This required resuming one footpath and part of the street.
With all safety measures in place the demolition phase began in October 2023. The first order of business was to remove the on site spoil testing facility. Consisting of a dozen shipping containers repurposed into labs, machine shops, filtration units and slurry catchments this micro city also housed the 30,000L emergency water tank. It was also home to two 20,000L backup tanks and half dozen charcoal filtration units. Once third party testing had deemed all materials non-hazardous and for cleared removal, all forms of filtration and catchment were pumped clean. Some tanks were gifted to outside businesses in exchange for their removal, while others, like the emergency supply tank, was demolished on the spot. The shipping containers were stripped of waste and slung off their plinths with a 35t excavator and a licensed dogman. Steel piping was segregated from PVC and both sent away in Perfect skips. With this section of the work signed off, we set our sights on the Spoil Shed itself.
First up was the removal of the gantry, conveyor and walkway that spanned the length of the shed. This was cut down in pieces with a 1200 long oxy torch from an EWP into a cordoned catchment zone and processed by a 24t excavator with grabs.
The next step was the inner roof lining. Due to the extreme summer heat at ceiling height, the roof was constructed top-to-bottom of roofing sheets, R2.3 insulation blanket, steel mesh, an air cavity for the purlin, then roofing sheet, more blanket and roofing sheet. One last layer of purlins kept the lower sandwich in place. All this had to be removed before any structural demolition could begin. Beginning with the innermost sandwich and working from a pair of EWP’s, Perfect demolition crews made relief cuts between the purlins approximately every 5m. They then delineated the area from personnel, undid the retaining bolts and the now freed piece of material would begin its controlled decent to the slab below. A 24t excavator with grabs then processed the pieces into stockpiles of steel and insulation. This was repeated for the entire ceiling.
Moving onto the external roofing also necessitated the use of EWP’s. This process involved unscrewing the 7m sheets and dropping them down between purlins into an exclusion zone. Again, this material was processed with the grabs on the 24t.

With the ILB roof structure to be craned out a suitable landing pad for the 250t mobile needed to be cleared. The eastern concrete wall held no roofing structural value so it was broken down using hydraulic breakers on Volvo machinery: 2 x 35t’s and a 24t. Metro decibel curfew was observed at all times. With the concrete loaded out into truck and dogs and the rebar sent away in SIMS semi-trailers, the clean and clear crane pad was available.
Lifting 30m long trusses was always going to be challenging. The constantly changing weather, the high winds at 40m elevation, the limited work space – the sheer scale of each truss demanded extra precautions. Over the course of three days, one by one they were landed outside the spoil shed perimeter. A brand new 30t Volvo excavator sheared them into workable chunks and they were shipped away in SIMS trucks.
This left just the concrete structure: a 5m high, 450mm thick wall filled with 30mm rebar cages. Hydraulic breakers on three excavators made short work of the high MPA mix and Motofogs ensured the dust stayed wet. Two short weeks later the walls were down and detailing could begin.
Perfect is proud to have partnered with the Metro, both state and federal governments and CPB to help deliver a transport project that will help streamline commuting in Sydney for years to come.
We Get It Done, Safely.
