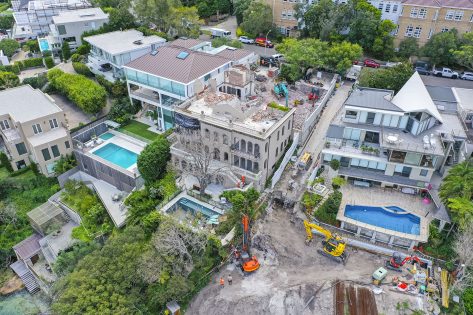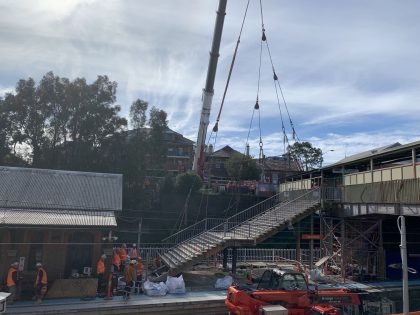2 Greenwich Rd
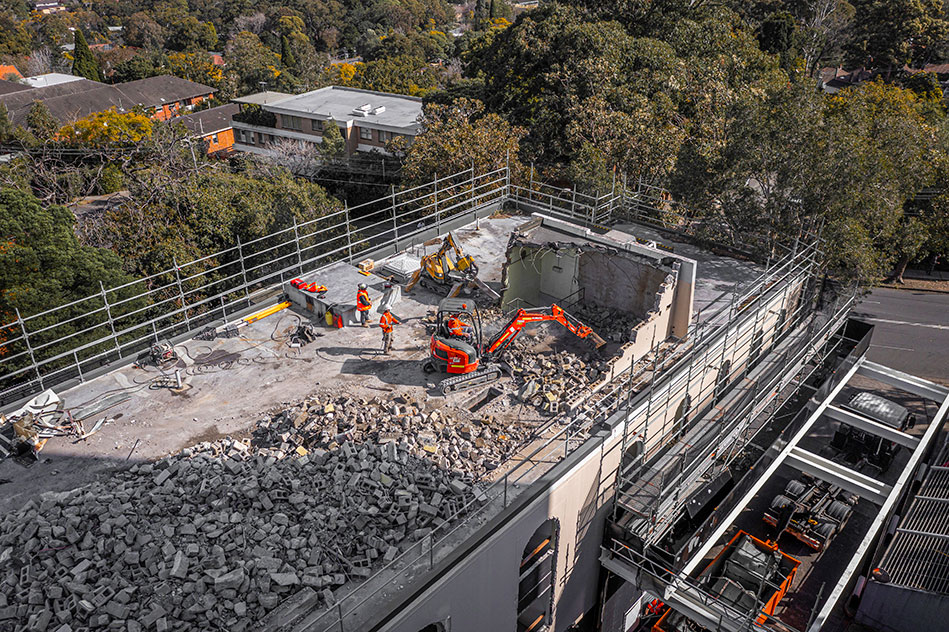
Project Details
- Client Stevens Constructions
- Location Greenwich, North-Sydney
- Duration 12 months
Perfect Contracting was engaged as the principal contractor at Greenwich in North Sydney, 3km from North Sydney CBD.
The scope involved the demolition of the existing four-story building & the retention works for the two existing basements and further shoring & underpinning works for the third new basement.
The job had many technical complexities for the demolition and shoring works, mainly around retaining the existing structures while maintaining access to the shared driveway next door.
The demolition works were engineered top-down methodology utilising demolition robots and small excavators, this also included an external engineered scaffolding system encasing the building to provide protection during the demolition process. The works were completed to the ground level where the next challenge of retaining the shared driveway began.
Around 75 tonnes of structural steel was required to retain the structure above. Our team of in-house engineers and full-time fabrication team worked together to design, manufacture and install the structural beams and braces.




The steel had to be encased with piles 7 meters under basement level 2 with only 1.8 meters of head clearance. A specialized piling rig with low headroom was used to drill the 3 piles progressively until the required depth was reached.
Due to access constraints, concrete to those piles had to be poured from 20m away using a line pump and had to be finished 0.5 m on top of level 3 which hadn’t been excavated yet.
Using basic engineering principles and designing the concrete mix specifically for this application, the piles were poured “perfectly” to level prior to basement 3 excavation. This enabled the shared driveway to be retained after the removal of all the supporting columns and slabs below.
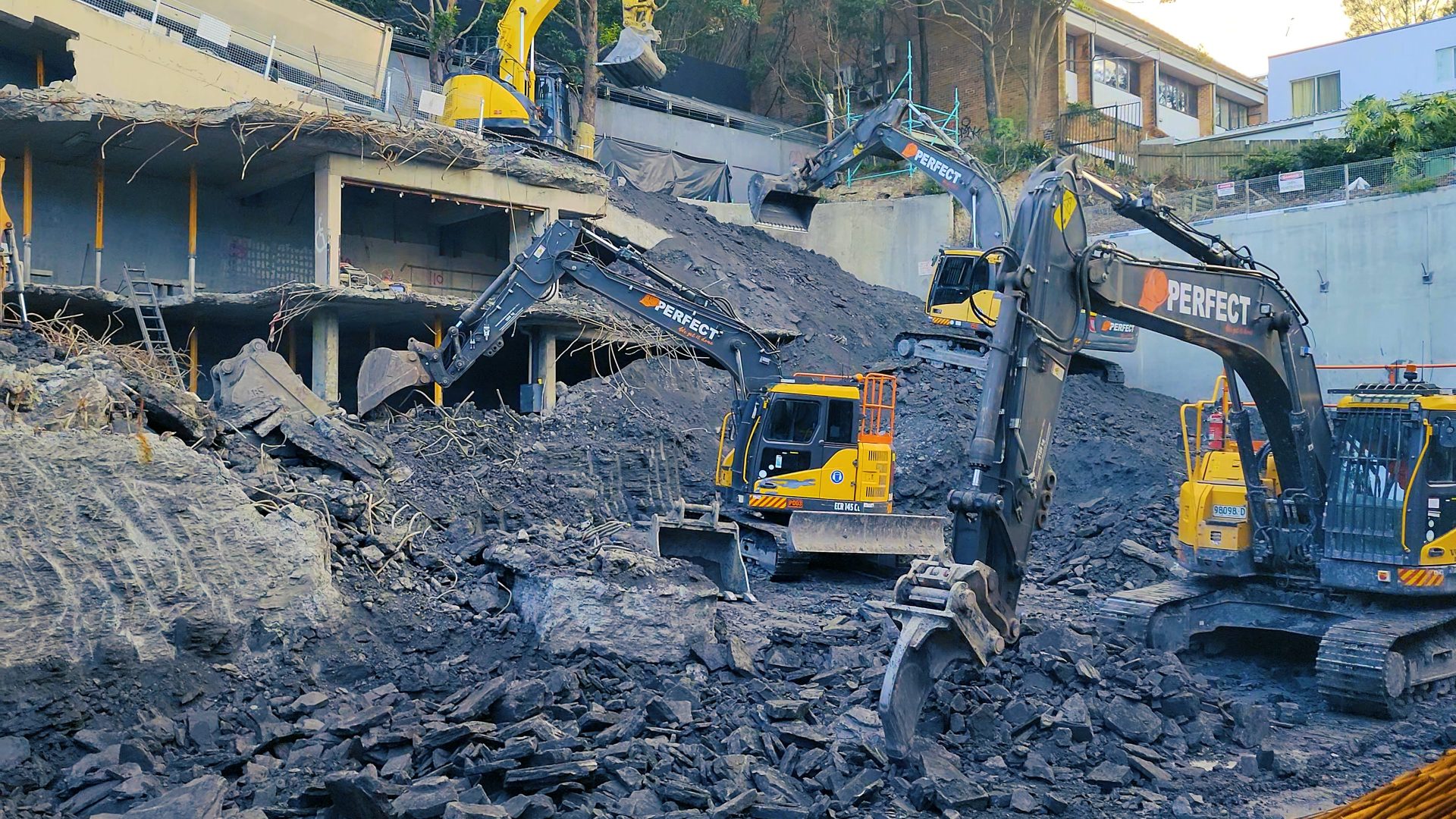
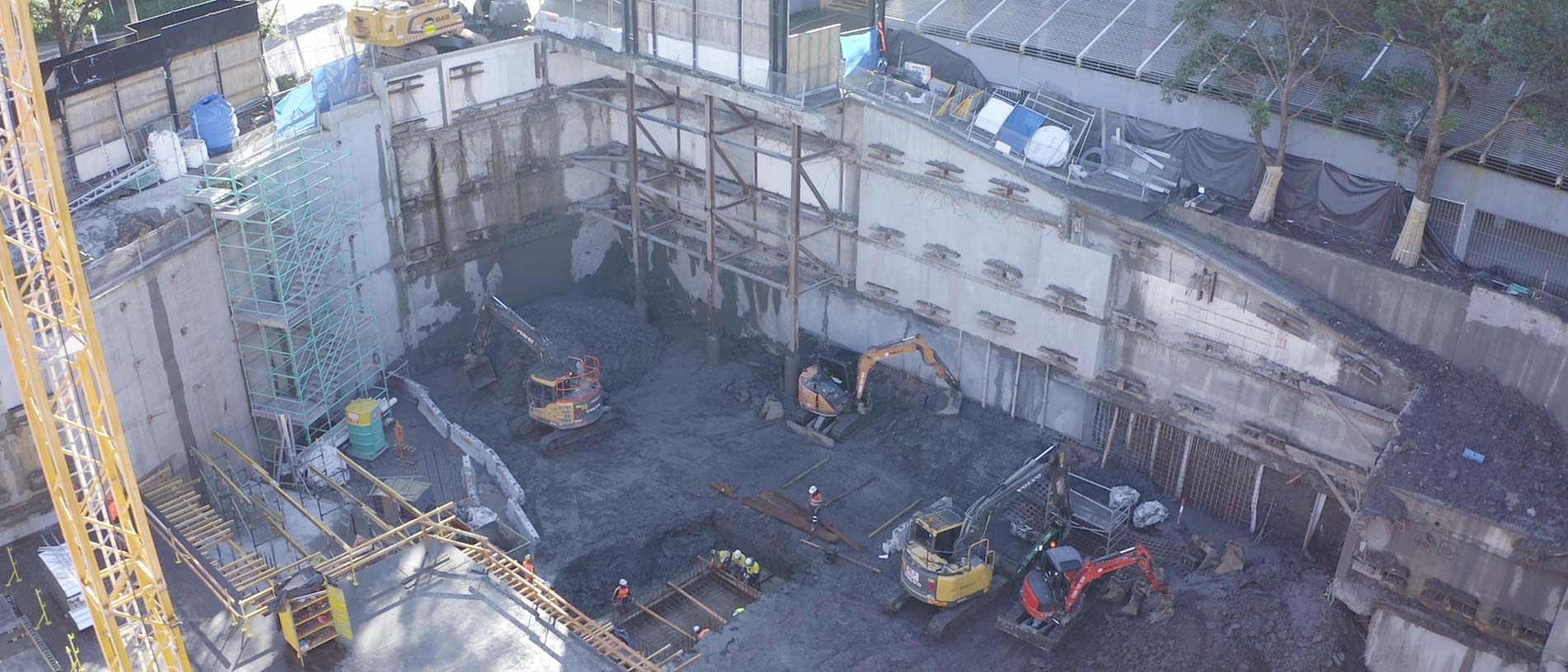

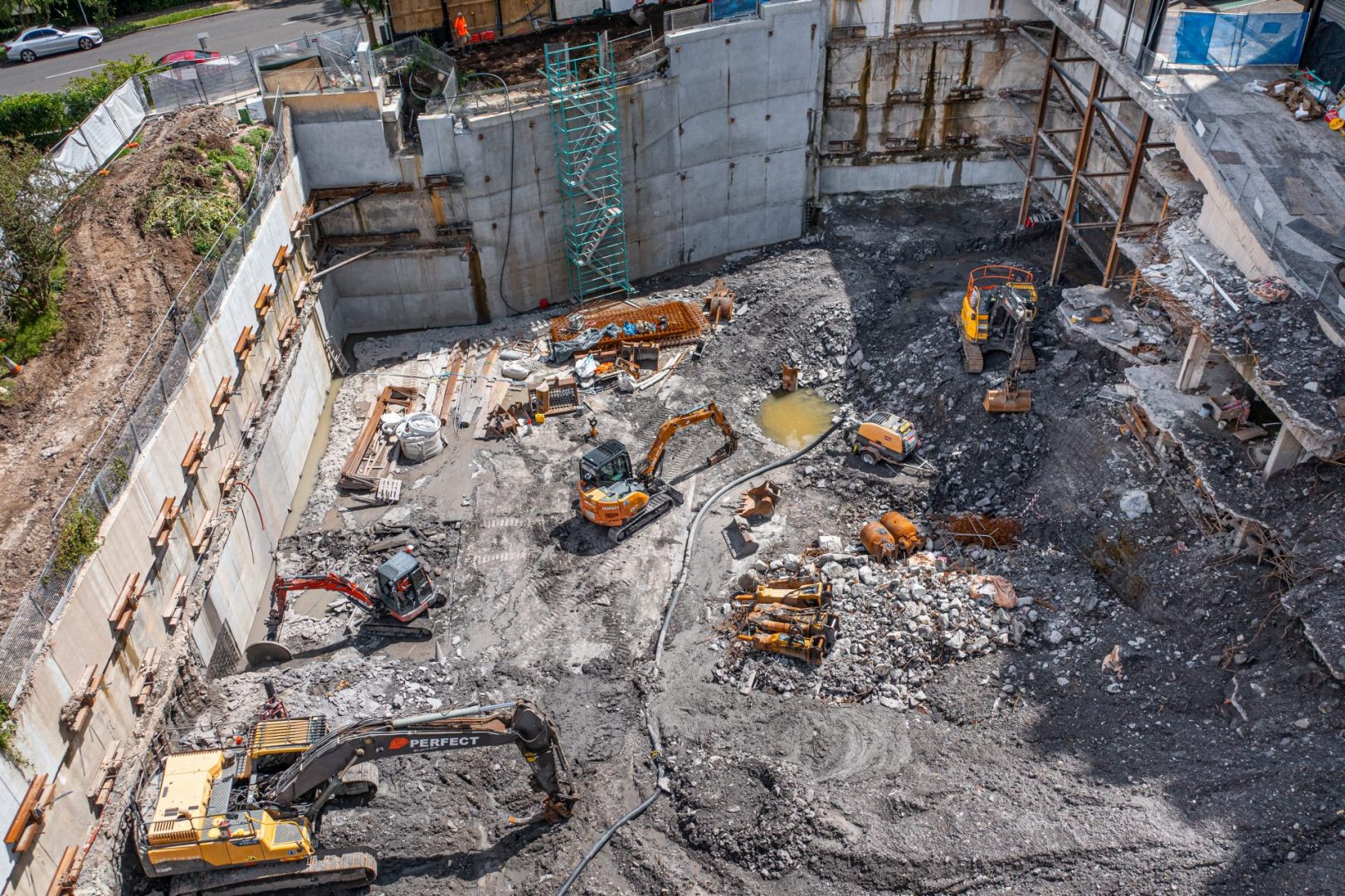
Once the shared driveway works were completed, the shoring works had to be carried out with the two existing basement slabs in place, expensive back propping was required to allow for a 50T piling rig to be driven on the existing slab to drive piles 14 meters deep.
The anchoring works took place just after all the pilling was completed, this was achieved by coring drilling and concrete cutting through the existing slabs along the projection of all the anchors to allow the slabs to be retained while being used as a platform for the anchoring works.
This enabled the excavation works to take place that started at the bottom of basement 2 level, which was about 8m under the existing ground level.
The bulk excavation was carried out using our fleet of 35-tonne & 24-tonne Volvo excavators all the way down to basement level 3, moving approximately 12,000 metric tonnes of soil along the way. The final few loads of approximately 1000 tonnes were extracted using a specialised telescopic 70-tonne long-reach excavator with a clamshell attachment.
Projects like these can be challenging at the best of times. Despite many challenges faced by our demolition and civil crews, like the four months of rain including a one-in-one-fifty-year rain event our team members persevered, because that’s what we do, we define generations.



